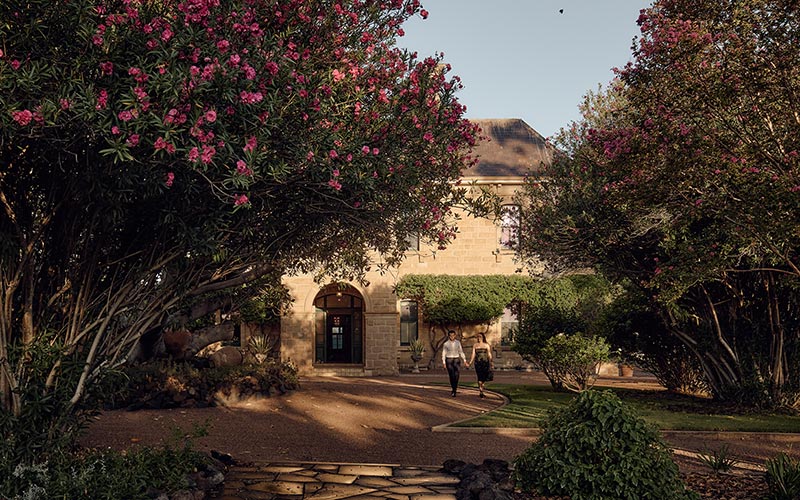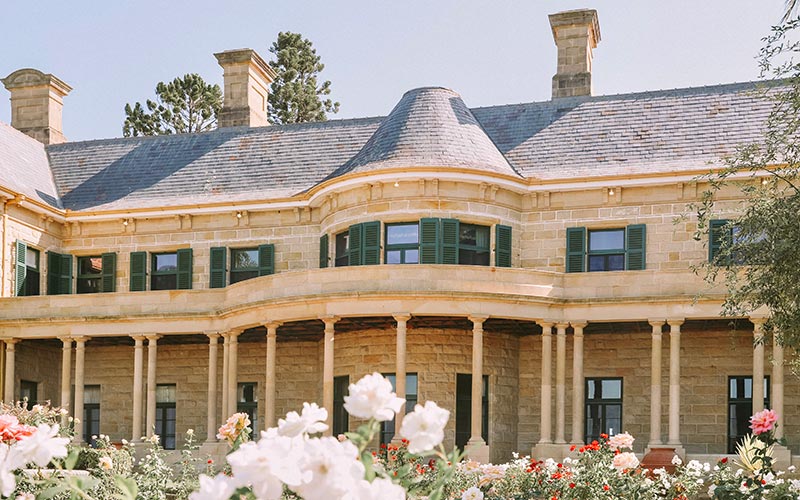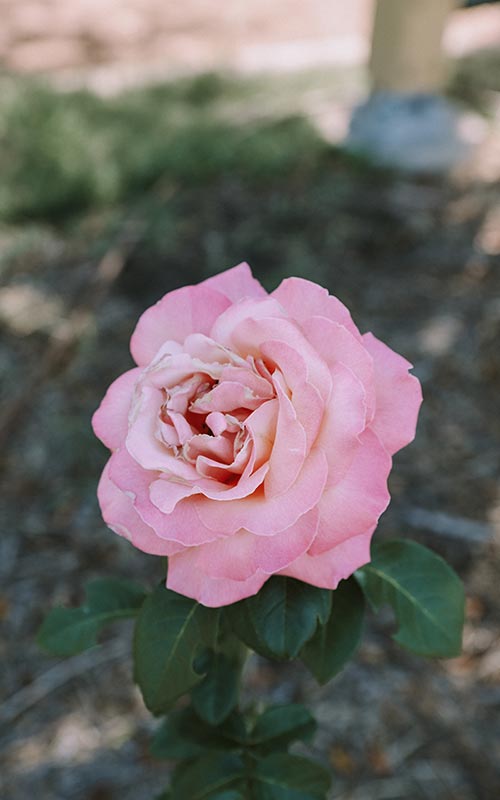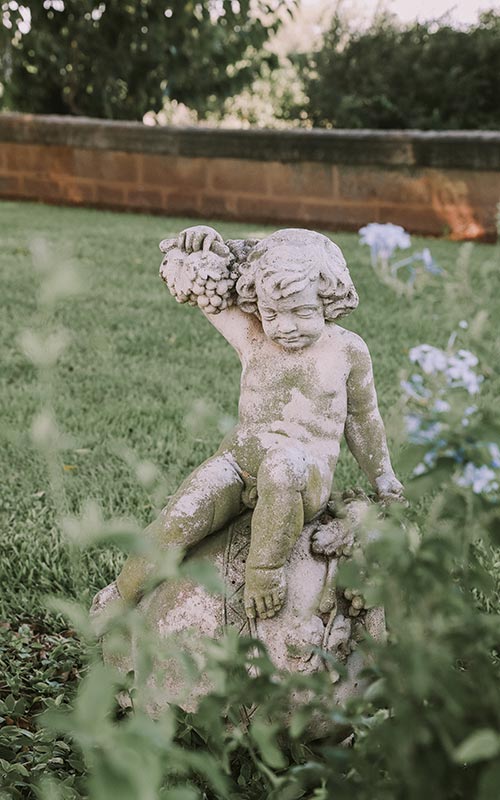Spend a few hours or a day discovering the beauty and horticultural design of Jimbour House’s Gardens that have been part of the beautiful homestead since the 1870s. You will be blown away by the garden’s timeless beauty that could only be described as magical and has long been part of Jimbour House’s uniqueness.
The original owners, the Bell family left a legacy to Jimbour House in the trees they planted, particularly three imposing Moreton Bay figs that today provide one of the most popular spots for weddings or photo shoots to take place. The Bell family also laid out the basic plan of the southern garden – a central round garden, two triangular lawns, and the current gravel driveways. However, due to water not being particularly plentiful, an extensive garden was not attempted at the time.
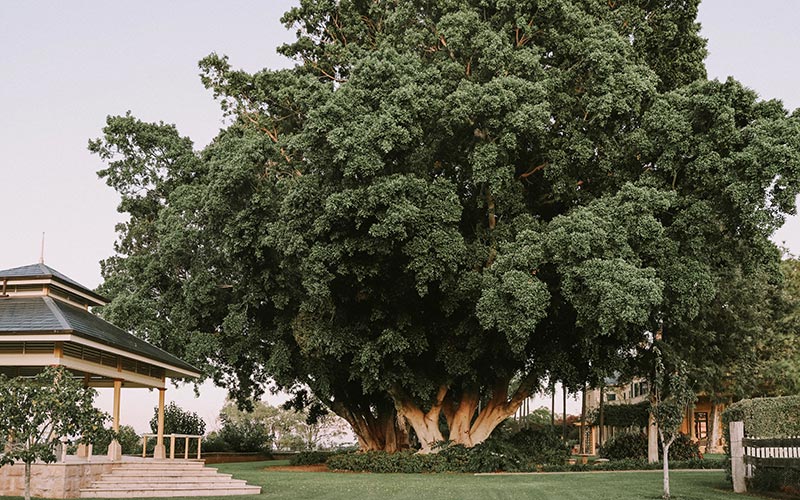
It wasn’t until the property was purchased by the Russell family, that the history of Jimbour House’s garden began.
With the assistance of Brisbane landscape gardener Harry Stokes, in 1924 the basic plan of the garden as it is today was laid out. A central rose garden, expansive lawns with palms and shrubs, and incredible garden beds were placed in front of the Main Residence. A row of mediterranean olive trees was planted along the southern stone wall (today chrysanthemums are planted in their place) as well as tropical figs, bauhinias, macadamias and colourful bougainvilleas. The Douglas firs, silky oaks and Queen palms also date from this time.
In the 1930s, two large wooden pergolas were added, and the rose garden was divided into the four quadrants as it is today.
The gravel driveway was constructed from the front gate to the water tower, with jacarandas and shrubs planted along both sides. Ivy was planted near the pillars on the front verandah, and three fountains were added to the front lawns.
Beyond the rose garden lies a low stone wall, built by Joshua Peter Bell to define the original southern boundary of the garden. In 1950, the swimming pool and wading pool were built and the garden now extends beyond this wall. Grape vines were planted along the
sides, citrus orchards were planted to the east and west of the swimming pool, and pomme fruits are on the western side.
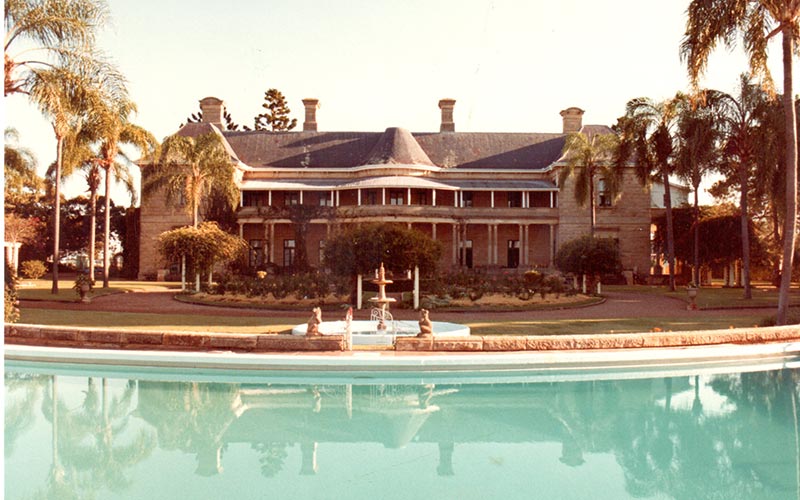
In 2004 the garden increased in size again when the original kitchen garden was relocated to outside the former eastern boundary fence, known today as the Millicent Russell Garden. Strawberries, watermelons, pumpkins, zucchini, squash, beetroots, cucumbers and unusual heritage herbs and vegetables are all seasonally grown, and all produce is used in the house kitchen or by station staff.
From 2005 to 2008, the northern gardens were designed by garden designer Darryl Mappin, working closely with David’s wife, Deborah, to design and plant species that enhance and complement the unusual architecture. It was Deborah’s incredible eye for aesthetics and understanding of architecture that led to the northern garden being awarded a commendation by the Australian Institute of Architects.
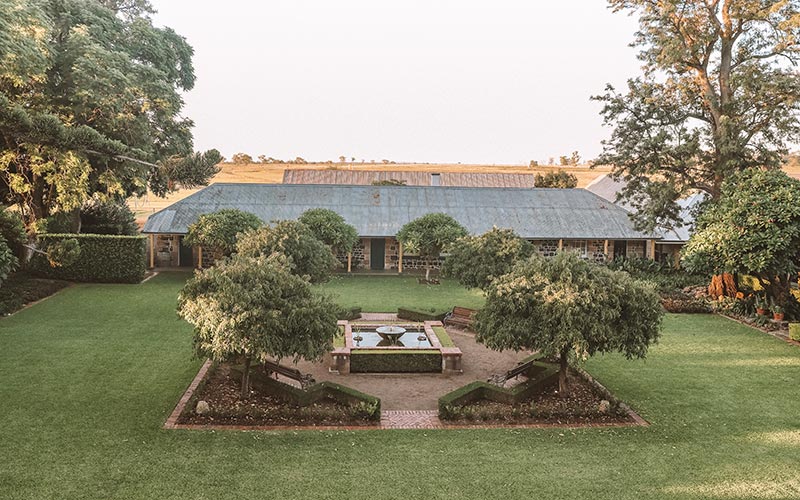
In 2011, the northern garden and the newly erected Summer House to the south of the Millicent Russell Garden were dedicated in Deborah Russell’s memory.
Additionally, the area surrounding the Bell family monument, Water Tower and Chapel have all been landscaped and planted with bottle trees, jacarandas, silky oaks and figs.
Behind the back garden lies a historical display in the old workshop and stables, as well as the impressive aircraft hangar and a private airstrip.
You can take a Self-Guided Tour to experience the magic yourself available Monday-Friday, from 10am, the last tour starts at 3.30pm each day. Explore the magnificent property and its history through the surrounding gardens and magnificent trees.
